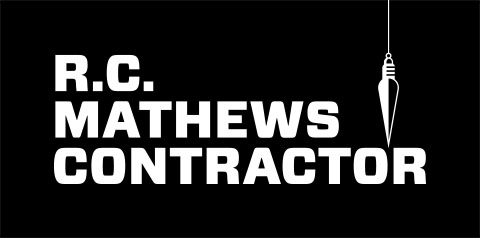Frist Art Museum
The Frist Center for the Visual Arts contains three large galleries, a kitchen and café, a multi-media auditorium, restored art deco lobby, and state of the art security systems. The exterior scope of work includes a landscaped courtyard with ornamental trellis, a grand marble flanked monumental stairway, and two parking lots. As a part of our construction work we removed six structural columns from the second floor and supported the third floor columns from new steel framing. We restored over 25,000 SF of wood block floors, existing terrazzo floors, ornamental aluminum grillwork and marble paneling. The museum quality finishes are testimony to the quality craftsmanship that went into every detail.
Date Completed
April 2001
Architect
Tuck Hinton Architects / Original Architect: Marr and Holman, 1934
Project Size
140,000 s.f.
Recognition
2001 Associated Builders and Contractors National Eagle Award Winner


